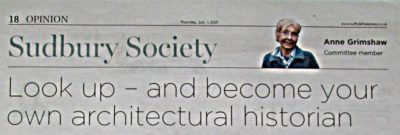
How to ‘read’ an old building: Look up – and be your own architectural historian
What do you see when you look at an old building? Maybe a glance tells you it’s ‘old’ but how old is ‘old’? How do you know it’s ‘old’? Can you place it in time? Can you place it in relation to its neighbours: was it built before or after them? How do you know? You can see that it’s built of brick or stone or flint or timber. What is its roof made of? Thatch, tiles, slate? Why those? Because they were products of the local geology and vegetation; moving heavy materials long distances was costly until the railways came in 1840s-60s bringing tons of Welsh slate that became the ubiquitous cheap roofing material all over Britain and Sudbury was no exception.
Let’s look at an old building in Sudbury: one that is in need of some TLC although it is Grade II Listed and in a Conservation Area. It’s No.2 King Street, behind St Peter’s church. Stop and examine the detail, look beyond its poor state of repair – and look up!
What is it made of? Bricks. What colour are they? Grey (or ‘white’ as referred to in this area). Their clay was probably dug locally and the bricks manufactured in a local brickyard. (Red bricks indicate iron oxide in the clay whose colour is brought out during the firing process.) Note the fine, even pointing, hallmark of a good bricklayer.
Look up at the windows: aren’t they elegant? Twelve matching, long, sash windows with fine glazing bars except for the top floor which has six smaller windows – probably the servants’ quarters. The ground and first floor window lintels are contrasting, cream bricks. The top floor windows have none. All windows have stone sills and are set back a few inches from the wall surface, in a ‘reveal’. (Compare this with many modern, plastic windows and frames that are almost invariably flush with the wall and give an entirely different ‘feel’ to a building. This is why such replacement windows, and especially of a modern but alien style, in an old building totally ruin its character.)
See how the centre window is set in a slight but wide, recess that leads the eye upwards and creates a feeling of height. Across the front and around the sides are two parallel ‘floor bands’ of contrasting stone which add interest and lead the eye sideways, emphasising the width of the building.
Look up to the roof, which is slate but hard to see. The wooden eaves project quite a way out over the walls underneath which is a cornice with muted but decorative ‘grouped modillions’, i.e. five groups of three ‘flat corbels’ across the front with groups of four at the corners. Look up further to the chimney stacks, one at each end with three chimney pots (and there may be others out of view). The pots are both round and square.
The central feature is its front door and porch with two simple Doric columns, identifiable by the flattened ‘muffins’ atop the capitals (not the curly ‘sheep horns’ of Ionic columns like the Town Hall or the Corinthian acanthus leaves of the shop on the corner of Station Road). Four steps lead up to the central front door (not original) flanked by pilasters (flat pillars against a wall). The minimal decoration on the porch matches the modillions under the eaves.
The whole building is plain and perfectly symmetrical. It has a quietly confident, elegant and imposing simplicity.
Take a few steps down King Street and look up on the south-east wall. There is a small stone plaque: ‘T. Jones May 4th 1816’. There are many buildings around Sudbury with dates, builders’ or owners’ names or initials and often a house or terrace name. Just look up!
None of this needs a great knowledge of architecture or history – just an ability to look and remember then do the same with other buildings that take your fancy: comparing and contrasting with a building you already know. After a while you develop a ‘feel’ for the periods. No.2 King Street was built in the Regency period: Jane Austen – Pride and Prejudice full of elegant ladies in their simple, high-waisted, Empire-line dresses: No.2 King Street fits perfectly!
Finally, who was ‘T. Jones’? Well, that’s for another day!
A word of warning: do this often enough and long enough and you will become very fond, even possessive, of certain buildings!
Anne Grimshaw
A Mackman Group collaboration - market research by Mackman Research | website design by Mackman